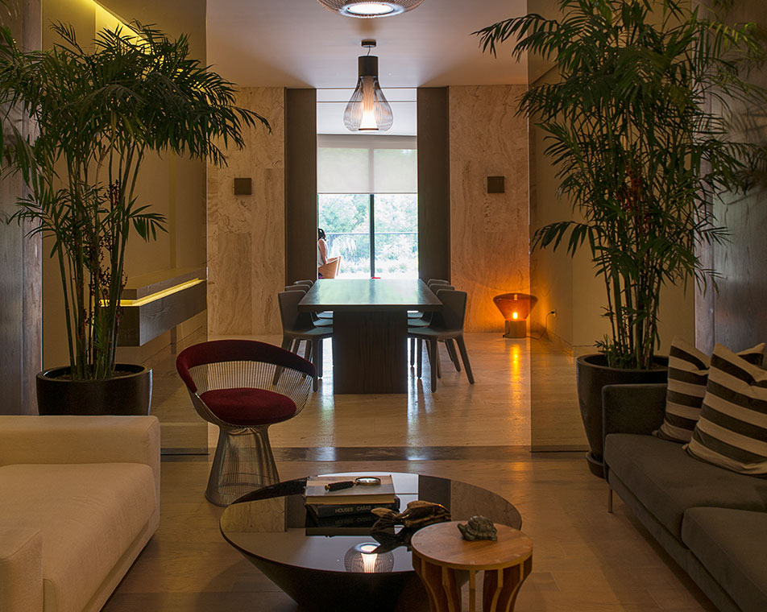
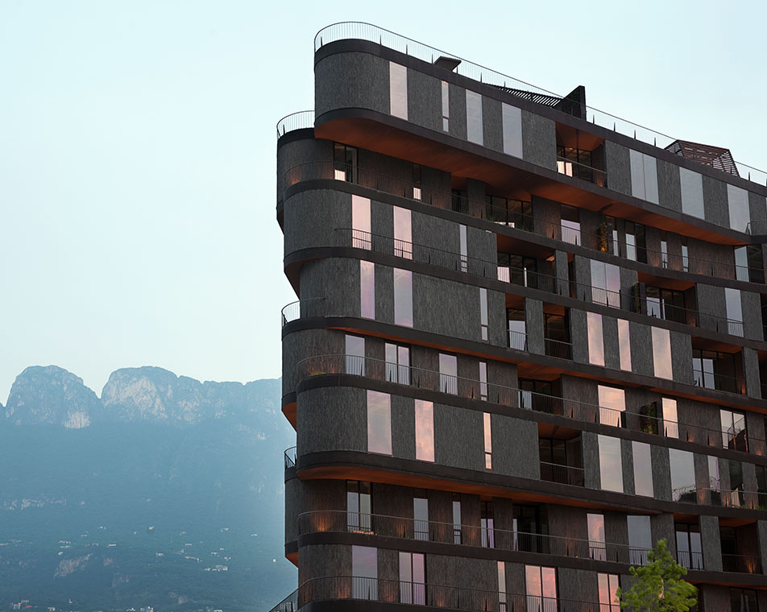
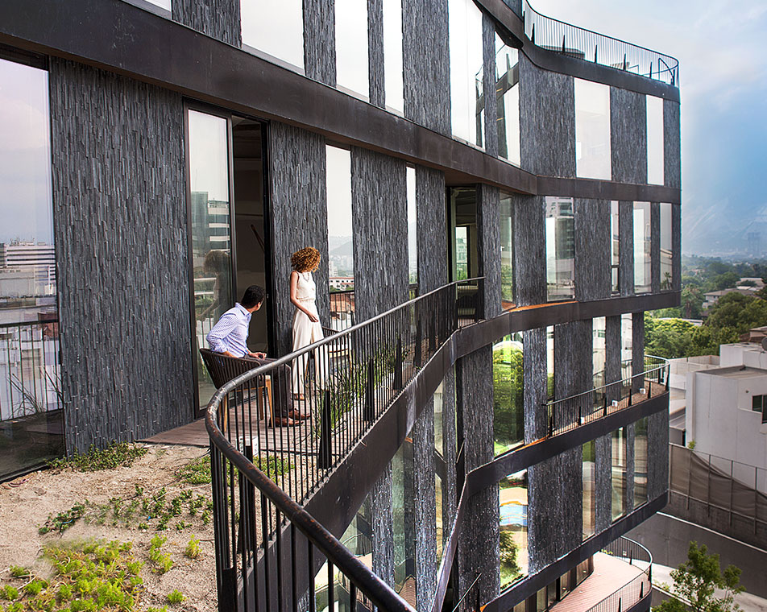
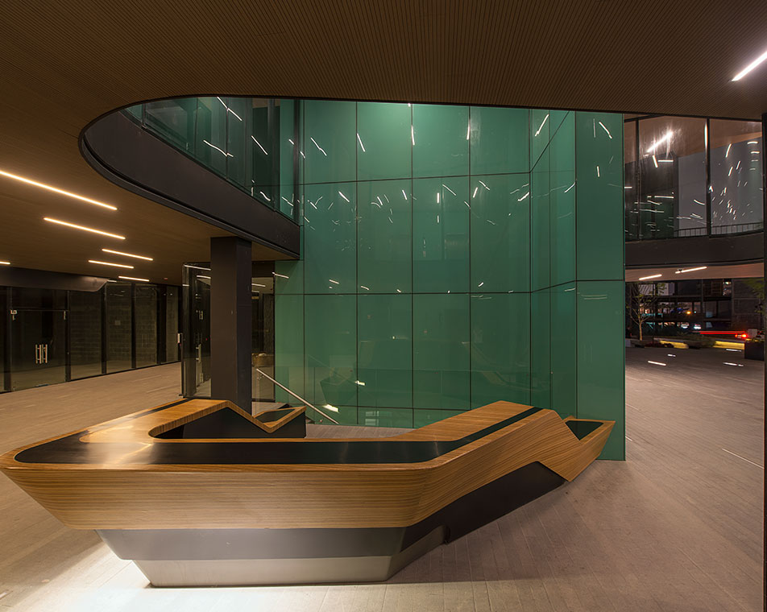
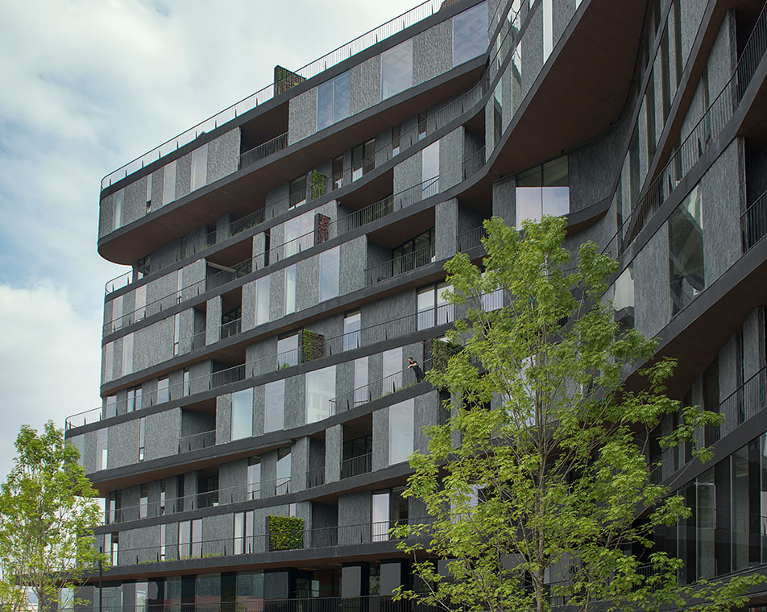
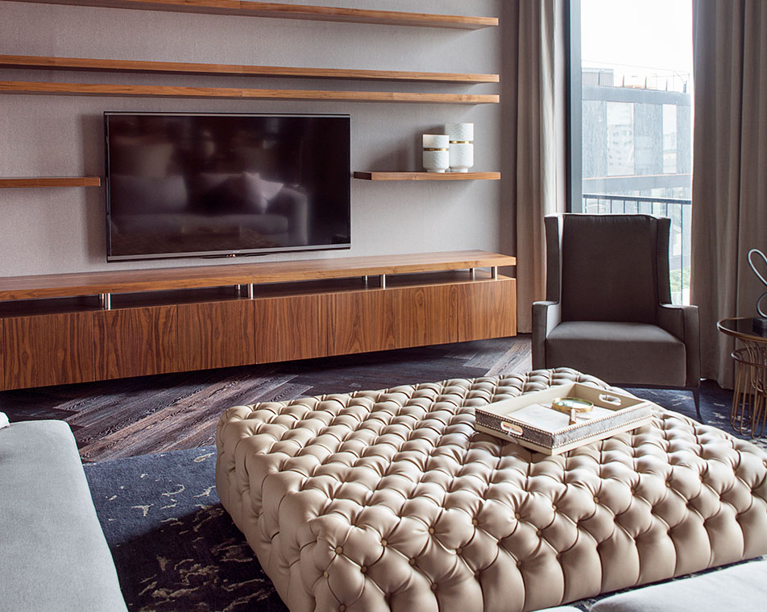
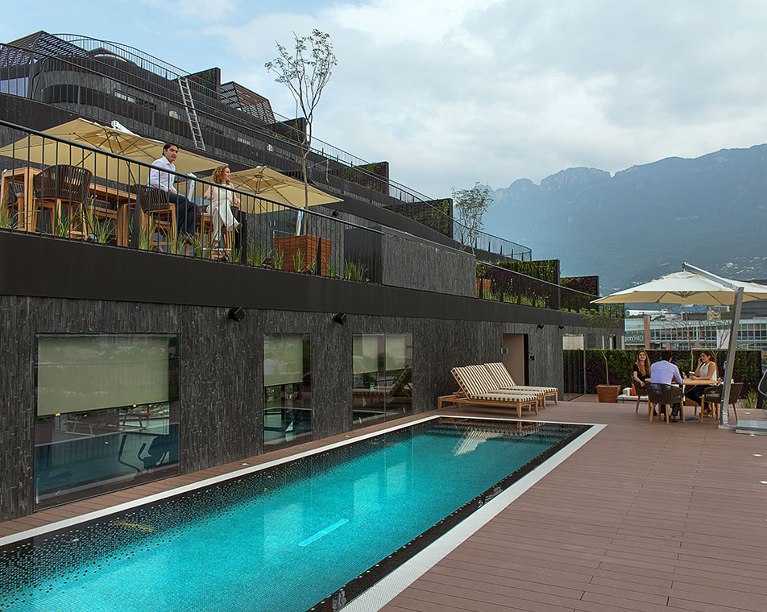
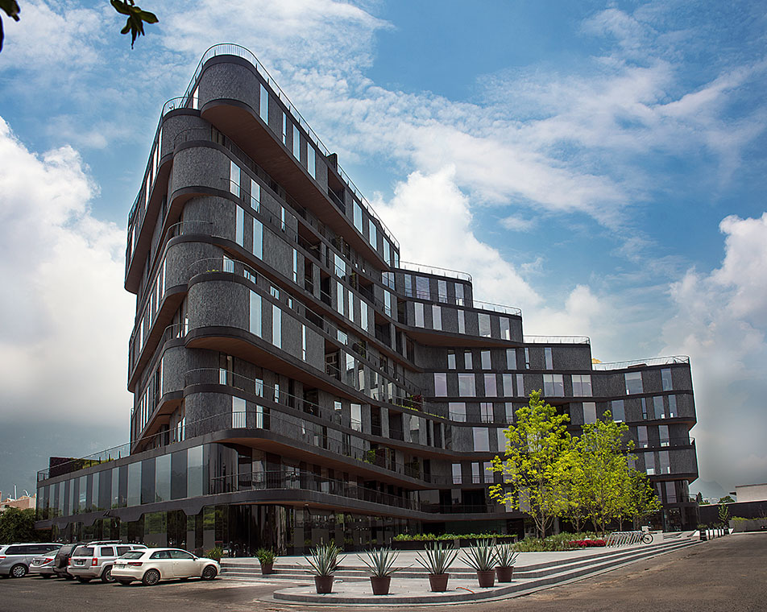
Extraordinary Living
Few projects can argue the possibility of “living in a work of art.” The attractive facades in natural stone, wood, steel and glass, as well as the elegant green walls and landscaped terraces of HIGHPARK, make this project development an irresistible reality.
HIGHPARK presents a new lifestyle, whose comfort and luxury are complemented by a cosmopolitan dynamic, thanks to its mixed-use nature and its unique location.
Residences with garden, materials and green technologies. HIGHPARK has three thousand square meters of green terraces and thirty-five green walls equipped with automated irrigation. Five hundred and ten linear meters of perimeter planters frame patios and give the terraces extraordinary privacy.
On two levels with spectacular landscaped terraces, XII Plano designed eighteen hundred square meters of extraordinary amenities. HIGHPARK residents will exclusively enjoy their sophisticated areas, including:
- Event Hall overlooking the Sierra Madre
- “The Parlor” Business Center, TV Room and Private Terrace
- Lounge bar
- Game Room and Billiards
- Pool, Jacuzzi, Sauna and Spa
- Outside Room with Campfire
- Grill and Outdoor Kitchen
- Gym
- Catering Area
- Drivers Room located in Parking lot
Its thirty-one residences are equally important, but its design and distribution is different. They have large terraces, carefully designed to enjoy the best views, which can be used, for various activities with privacy and at any time of the day, thanks to its green walls. A privilege that only 31 families can enjoy.
- 31 exclusive residences
- Unrivaled location in the heart of San Pedro
- From 114m² to 576m²
- Option of one or two floors
- 1 to 3 rooms
- Direct access from parking
- Large private terraces
- Avant-garde architecture that creates a unique space in San Pedro
The project marks a new trend in urban planning in the area with its open square, tree-lined without car flow. Its retail area houses exclusive offices and luxury retail, as well as a wide gastronomic experience with its exclusive restaurants; becoming a social gathering site within a main corridor of the city.
- Wide range of commercial services on the first level
- Privileged location in Gómez Morín
- Exclusive mix of restaurants and retail
- Valet Parking
- Avant-garde architecture that creates a unique space in San Pedro
- 13 exclusive offices on the second and third level
- Privileged location in Gómez Morín
- Private terraces
- Restaurants for business in plaza
- Avant-garde architecture that creates a unique space in San Pedro
Architecture:
ROJKIND ARQUITECTOS
Location:
San Pedro Garza Garcia, Nuevo Leon, Mexico
Construction Area:
35,000 m2
Year of Construction:
2015-2017